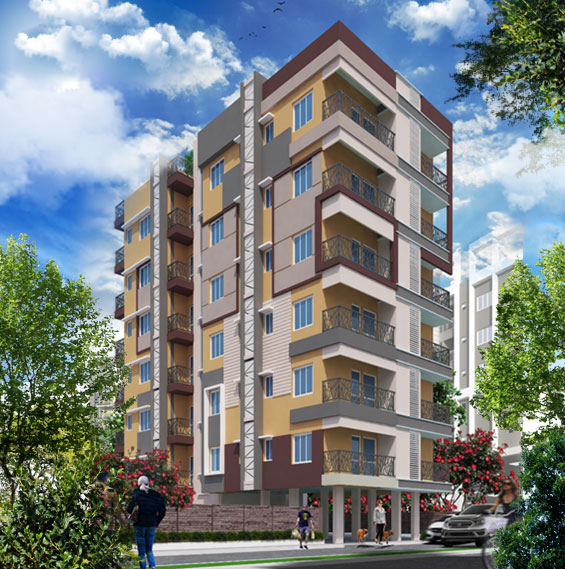
An enhanced living amidst concrete structures. 24 Distinguished units sharing the charm and ambience of NIRMALA VISTA. A proficiently designed Building maintaining the quality and standard of contemporary architecture. A home away from the busting crowd yet conveniently connected to the happening world.
| FLAT MKD. | FLAT TYPE | COVERED AREA | BUILT-UP AREA | SALEABLE AREA (23%) |
|---|---|---|---|---|
| FLAT – A | 3 BHK | 669 SFT. | 730 SFT. | 949 SFT. |
| FLAT – B | 2 BHK | 556 SFT. | 607 SFT. | 789 SFT. |
| FLAT – C | 3 BHK | 711 SFT. | 776 SFT. | 1009 SFT. |
| FLAT – D | 2 BHK | 492 SFT. | 573 SFT. | 745 SFT. |